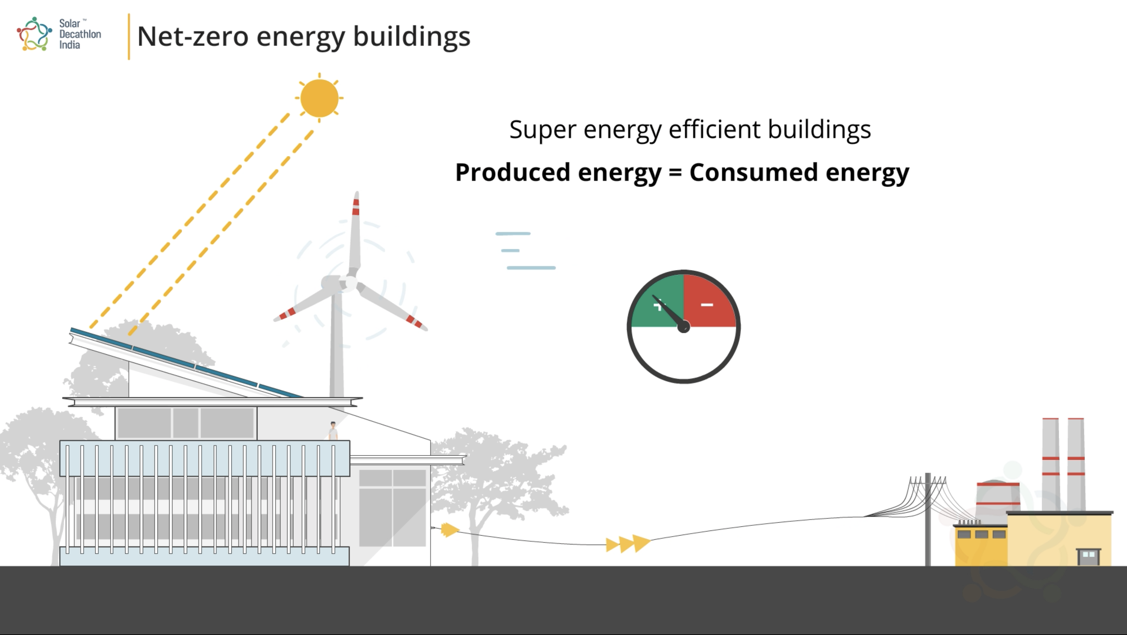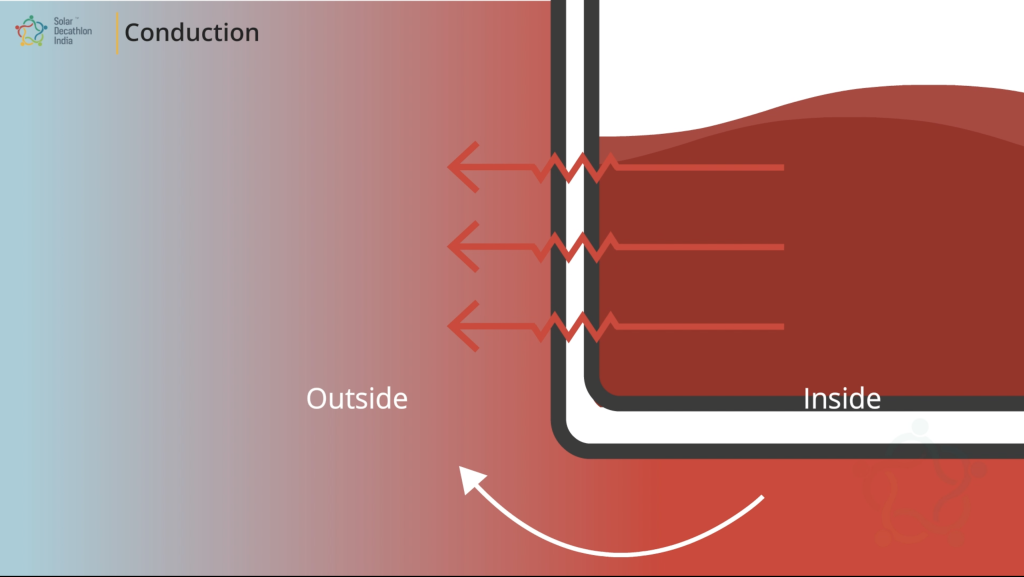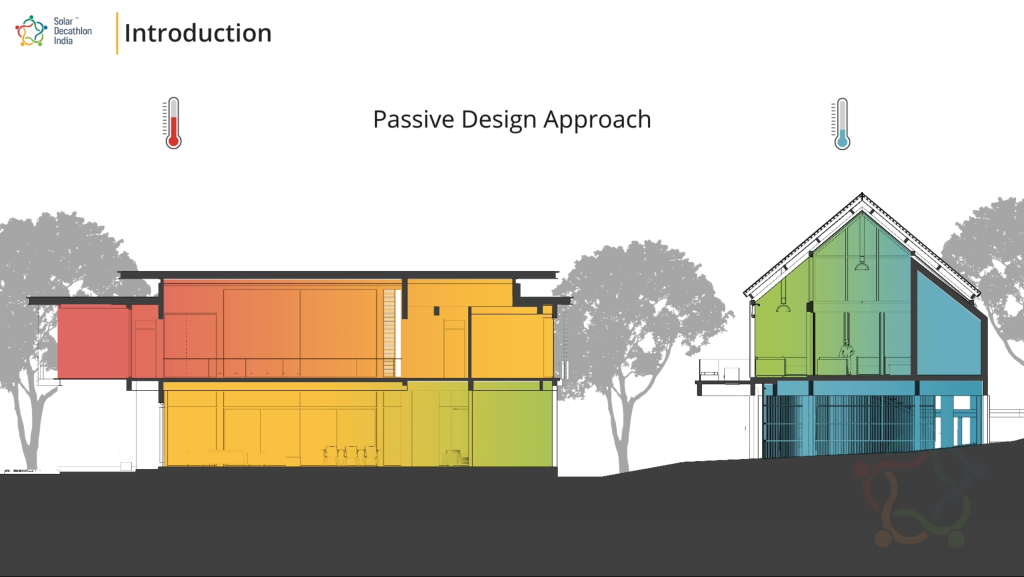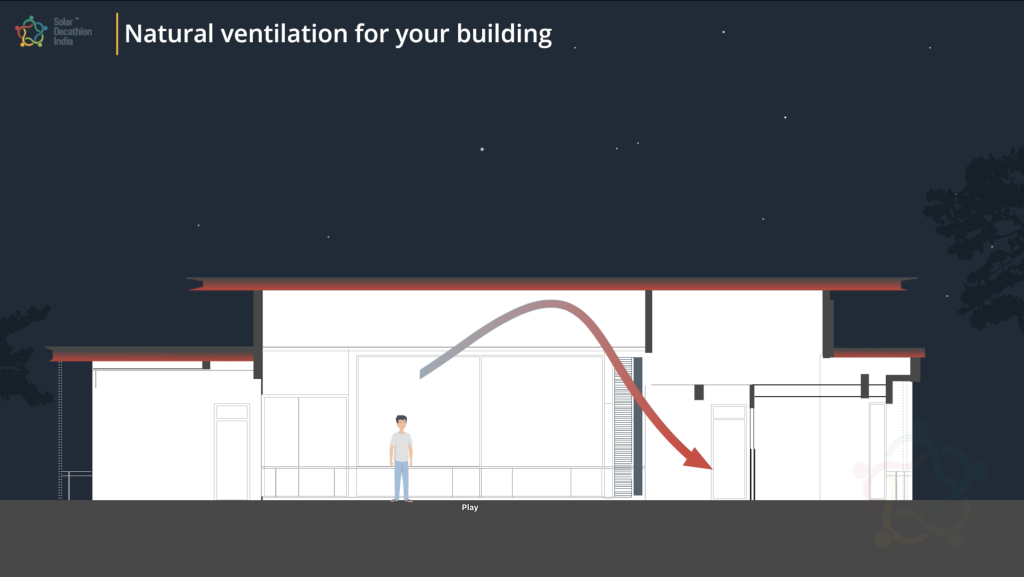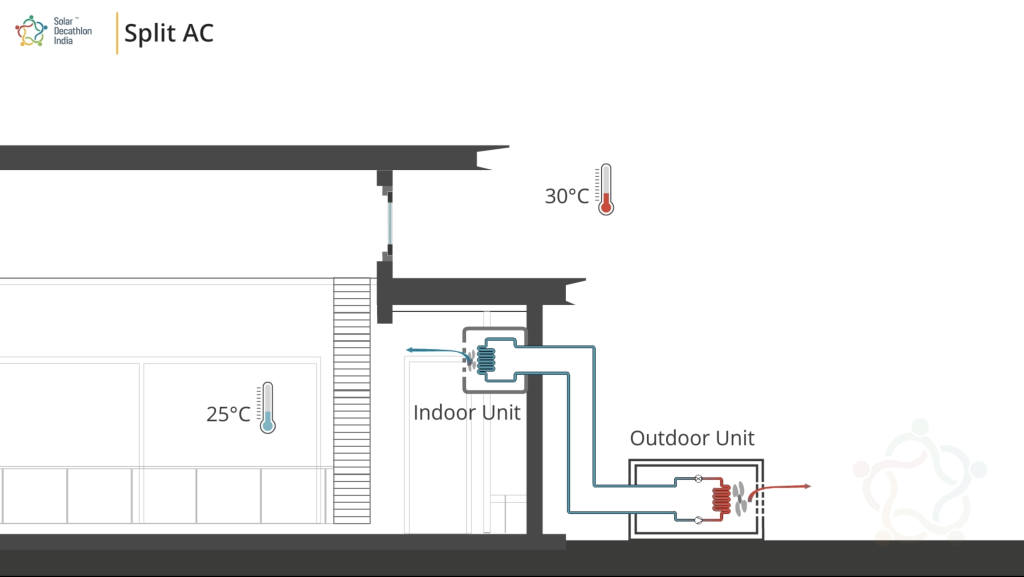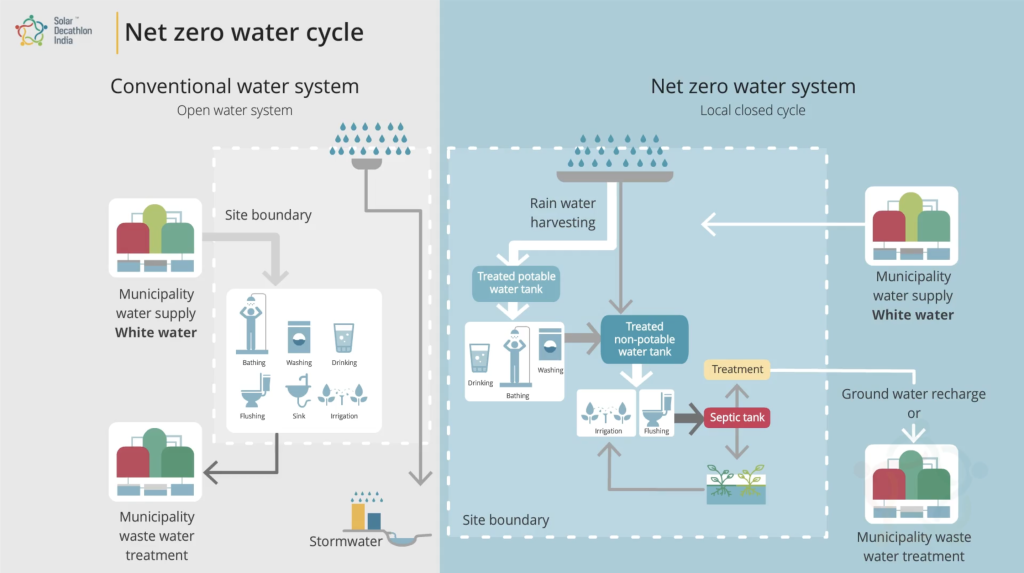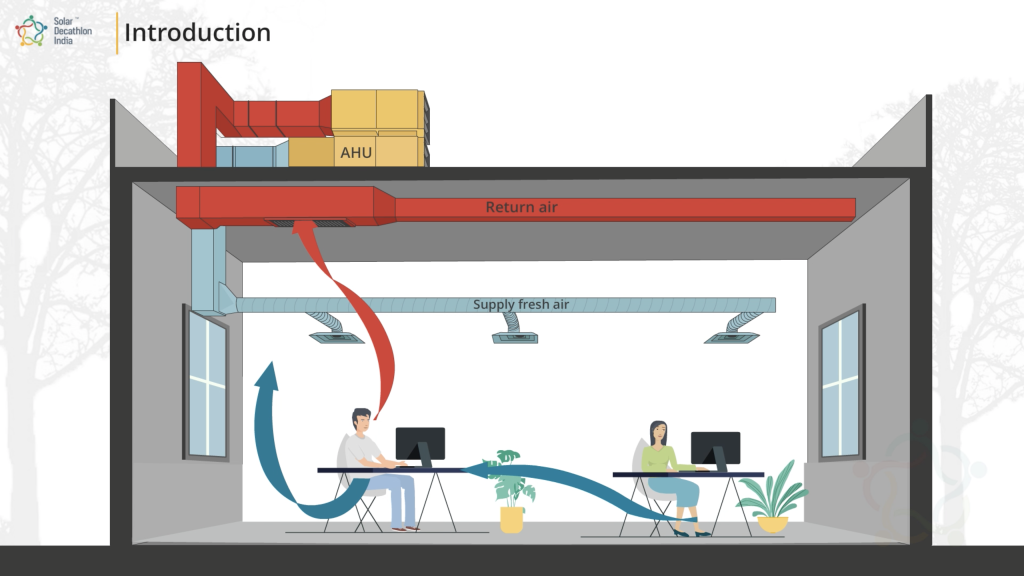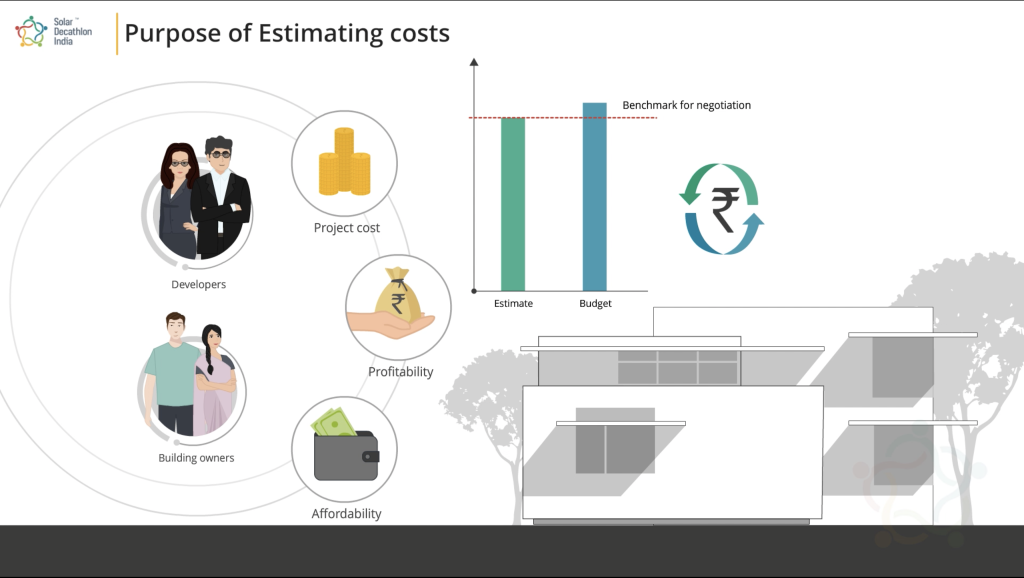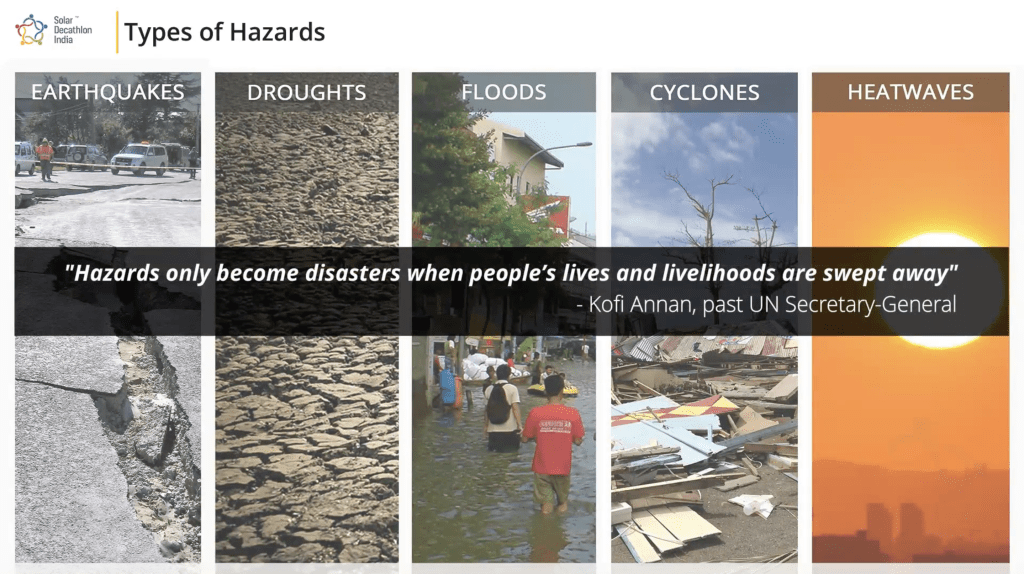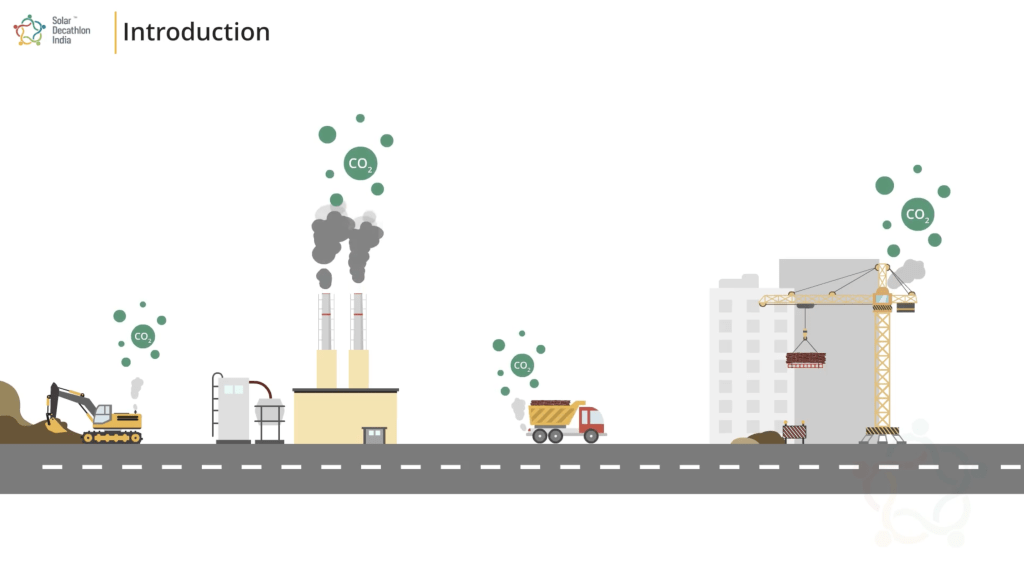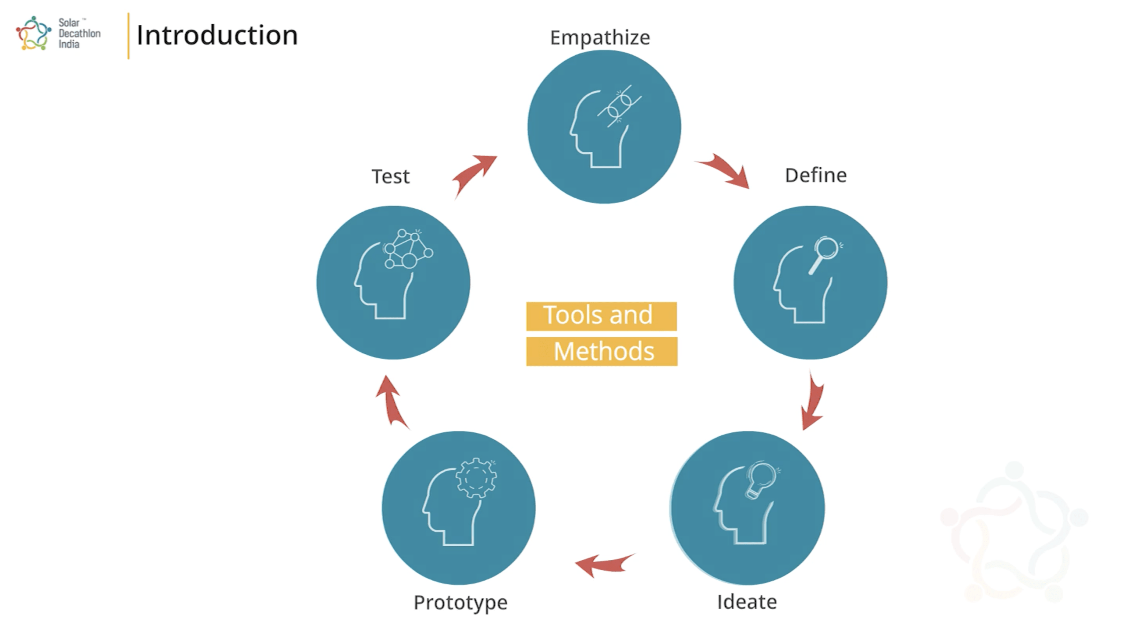Self Learning Modules
Participating teams are provided with online Self-Learning Modules in several technical topic areas related to building science, energy efficiency, renewable energy, water sufficiency, cost estimation, etc. The topics covered in the Self Learning Modules are designed to build a foundational understanding of sustainable building science. These include energy performance, heat transfer, and the building envelope, passive design, thermal comfort, and indoor air quality, natural ventilation, load calculation for right-sizing HVAC systems, HVAC system types and low-energy cooling, cost estimation and financial feasibility, water sufficiency, and resilient design and embodied carbon. The modules are available to the participants on the Moodle (Learning Management System) platform. They explain the concepts and principles for each topic area through a combination of videos and quizzes and introduce the learners to calculations and problem-solving methods. Each module also contains a list of additional resources including design and sizing tools. Each module can be completed in less than 1 hour. The Self Learning Modules are meant to arm the students with sufficient knowledge to collaborate with their team members on the building design, and to get a deeper understanding by accessing the additional resources and tools.
Energy Performance of your Building
The module will help to understand the concept of net-zero-energy buildings, how buildings use energy, and the typical range of energy performance of residential and commercial buildings. The learners will understand how energy performance of buildings is measured and they can be made super energy efficient. They will also get an introduction to renewable energy technologies, and understand the importance of energy simulations and why we use them during design.
Heat Transfer and Your Building Envelope
This module will explain why heat transfer through the envelope is important to consider in building design. The modes of heat transfer will be discussed, and the learners will understand how to identify heat gain sources in the building envelope and learn to quantify the heat gains through the building envelope. They will also understand design decisions that impact the envelope heat gain such as orientation, sizes of surfaces, and choice of materials. In addition, they will learn what U-value and SHGC are, and the values of some typical materials.
Passive Design and Shading
Through this module, learners will understand the definition of passive design and its importance for net-zero energy and resilience. They will understand the 3-tier pyramid approach and the importance of the first 2 tiers, and also learn about the natural sources and sinks for passive heating and cooling. The module will discuss passive solar heating strategies, passive cooling strategies, and solar movement and shading.
Thermal Comfort, IAQ, Ventilation for Occupants
This module will discuss the definition of Thermal Comfort, its benefits, and biological and behavioural adaptations. Learners will get an introduction to the parameters of Thermal Comfort, the variation in preferences across seasons, locations, and cultures. The module will also introduce the learners to the Adaptive Thermal Comfort model. Further, learners will learn to identify sources of pollutants and understand the need for good indoor air quality and the ventilation needs according to the National Building Code of India.
Natural Ventilation of Your Building
This module will help learners understand how natural ventilation provides thermal comfort and improves Indoor Air Quality. The module will explain how Operative Temperature is affected by air movement, and the magnitude of the indoor air speeds and outdoor wind speeds. The driving forces for Natural Ventilation and some simple calculations for sizing openings will also be discussed. The learners will also get introduced to tools for evaluating ventilation effectiveness, and some design strategies for Natural Ventilation.
Designing Right-sized HVAC with Load Calculations
This module will discuss envelope and internal loads and strategies to reduce loads. It will deep dive into the different approaches to HVAC load estimation, and how systems can be sized correctly using precise information of your building design. The learners will get introduced to load calculation using an excel tool, and also see how the size and cost of the HVAC system can be reduced.
Water Sufficiency for your Building and Occupants
This module will discuss the need for creating an abundance of local water resources, end-uses of water, standards for water provision, and water quality requirements for different end-uses. Learners will get introduced to the concept of net-zero-water for a building and learn about by reducing consumption and creating a closed water cycle on-site. They will also get an introduction to water cycle calculations.
Mechanical HVAC and LEC
This module will explain the use of HVAC systems and the projected growth of cooling energy. It will explain the basic refrigeration cycle and its modification in different types of mechanical cooling systems. Learners will get an introduction to the basics of radiant cooling and air distribution cooling systems, and explore Low Energy Cooling (LEC) systems such as radiant cooling, evaporative cooling, and heat pumps for heating as well as cooling. They will also learn about some common Energy Conservation Measures for cooling systems.
Cost Estimation and Affordability
Through this module, learners will understand the expectations of returns by owners or developers from their buildings, the different cost components of CAPEX and OPEX, and the levels of cost estimates and their purpose at specific stages of a project. They will also learn about three approaches to Affordability and Financial Feasibility, and Lifecycle Cost Estimation of a building.
Resilient Design for your Building
This module will discuss the concept of resilience and its importance for the built environment, different types of hazards and their impacts. Learners will explain what makes buildings and communities resilient, the principles of resilient design, and resilience metrics for a building.
Embodied Carbon in Buildings
Through this module, the learners will understand the impact of building materials and construction on carbon emissions. It will help them identify the stages in the lifecycle of a building and the scope of emissions from these stages. They will learn the basic concepts of emissions factors and data sources available for calculating embodied emissions. The module will also teach learners to identify strategies for the reduction of embodied carbon in buildings.
Design Thinking
This module will explore the essence of Design Thinking, emphasising its user-centred approach to solving problems creatively and empathetically. We’ll break down the five key phases – Empathise, Define, Ideate, Prototype, and Test – while learning to avoid rushing into solutions. Through hands- on activities, group discussions, and team exercises, you’ll develop critical thinking skills, learn to embrace iteration, and create innovative solutions, ultimately building a minimal viable product.

