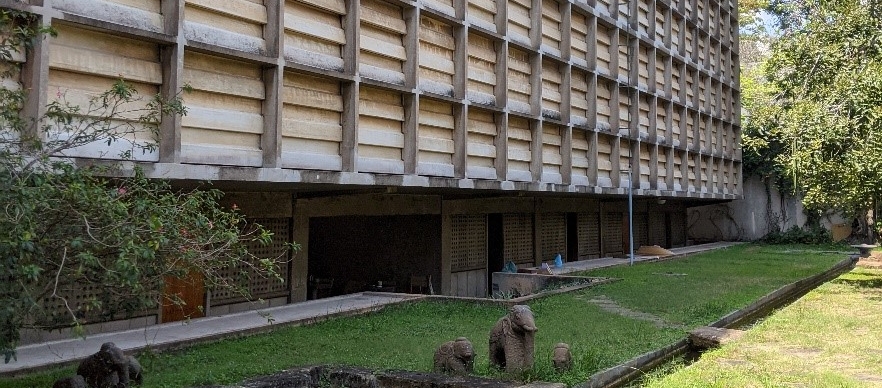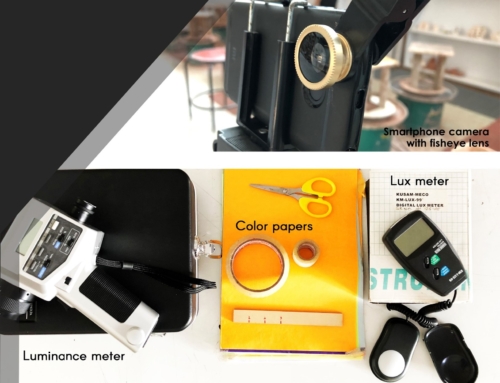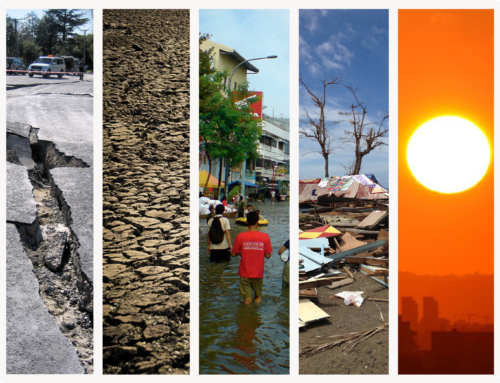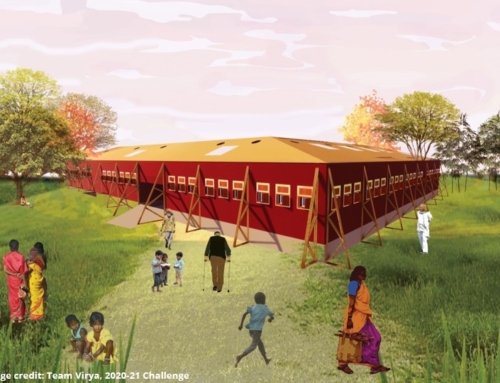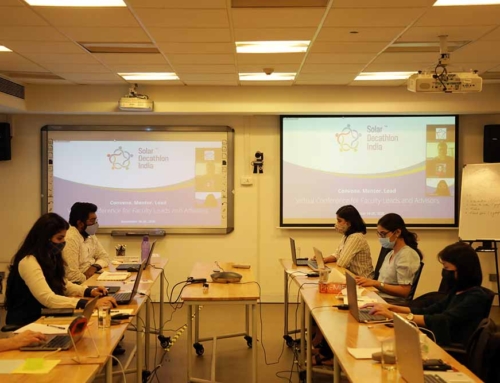Golconde: Passive designed, standing the test of time
July 4, 2021 | Janani Venkatesh
The Solar Decathlon India team visited Auroville and Pondicherry to see the implementation and talk to the developers of new technologies and innovations that help in achieving sustainability and net-zero building performance.
Auroville is an experimental township where architects, planners, engineers, artists, and development professionals from across the world have collaborated to innovate and practice sustainable ways of living and develop prototypes that can be scaled up. It is envisioned to be an educational hub where there is mutual learning through experimentation, research, and skill-building across disciplines.
Auroville is spread across 20 square kilometers of land, and comprises a rich bio-diversity and forest cover. It is in the coastal zone of Tamil Nadu, about 180 kilometers south of Chennai. In a typical year, the maximum and minimum temperatures are 34º C and 21º C respectively and relative humidity above 70% on average.
The Solar Decathlon India team examined different buildings and facilities in Auroville and Pondicherry to understand and weigh the advantages and disadvantages of the different strategies that have been applied to achieve sustainability. The findings from the visit will be written as a series of case studies that will be useful for students, faculty, developers and others interested in sustainable and net-zero building performance.
Golconde
The Golconde, built in 1948, is a dormitory for the disciples of Sri Aurobindo and the Mother in Pondicherry. Situated only a few meters from the sea in a hot and humid climate, the Golconde is a passively cooled building that aims to offer comfort without any mechanical cooling devices. Before the Golconde was constructed, a small one-room prototype was built as a ‘model house’ to test the design, the construction techniques, and fittings that were proposed for the main building.
The building is positioned with its length facing due north-south to minimize solar heat and take advantage of the predominant wind direction in Pondicherry. The east and west walls are completely blank without openings, except for perforations at the ends of corridors. The structure of the building is made of reinforced concrete left bare without plaster. The non-load bearing walls use brick finished with Chettinad plaster. The entire north and south façades of the Golconde have operable horizontal louvres, made of asbestos cement. There are no glass windows in the building, except where some glass panes have been retrofitted above the doors of the dorm rooms. The louvres are shading devices that minimize exposure to sun, rain and the extreme winds from the sea, while also allowing some ventilation, even when they are closed. While this approach works really well for ventilation and for keeping out the solar radiation, the spaces can get dark during rainy days since the louvers have to be closed to keep out the rain.
North façade of the Golconde building
Operable louvers for shading and natural ventilation
The building has a ventilated double-roof with an air cavity between the layers of the exterior roof and the ceiling. The exterior roof is made of precast vaults, and the ceiling layer is a concrete slab. The ends of cavity spaces have perforations for movement of air. This ventilated double-roof shades the ceiling layer, reducing heat-gain into the rooms.
Model-house with operable louvers and ventilated double roof
The dorm rooms are arranged along single-loaded corridors on the north façade, separated from it by large sliding wood doors. The rooms also have operable louvres on the south facade. This, along with the large sliding doors to the corridor, gives occupants the ability to control the natural light and airflow in the rooms. The wood-on-wood sliding doors are constructed with precision, without the use of any bottom tracks. The doors are equipped with alternating slats, such that even when the doors are closed for visual privacy, there is some cross-ventilation available. The flooring uses Cudappah stone and the gaps between the tiles are filled with concrete and black-oxide.
The interior walls are plastered with Chettinad plaster or white lime. These materials are hygroscopic and absorb humidity, while reflecting more light within the space. Care was taken while designing the furniture to make sure that cabinets and cupboards are also ventilated. The chairs and beds are weaved with cane to allow ventilation. All the furniture and wood-work is made of Burma teak, except the insides of the cupboards and drawers that use red cedar, which is more resistant to pests.
The garden is an expanse of trees and plants, and fountains and ponds that keeps the microclimate pleasant. The boundary walls are built high to shield the garden areas from dust and noise.
I visited the Golconde building along with the Solar Decathlon India team in March 2021, and was impressed by the attention to detail with respect to the usage of space, choice of materials and the functional design. The temperature inside was much lower than the outdoor temperature, providing the necessary cooling on a hot, sunny day. The building has its own individual micro-climate due to its landscape, design and ventilation strategies, that would provide a peaceful and comfortable experience to its occupants. It is impressive that the building as well as the furniture have stood the test of time and harsh weather conditions for decades, without extensive maintenance or repairs.

